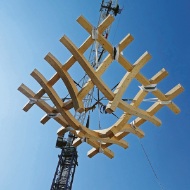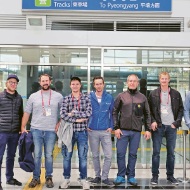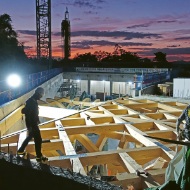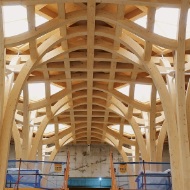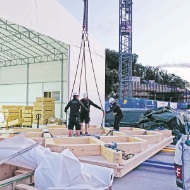Haesley Nine Bridges Golf Resort Free Form timber construction
Unique timber architecture at the golf course

Classic construction style reinterpreted
The spectacular clubhouse for the Haesley Nine Bridges Golf Club in South Korea was just the start. Six more extraordinary buildings followed:
- the Learning Centre
- the Recreation Centre
- the Grand Hall underground foyer and restaurant
- the three Condo A apartment buildings
We were responsible for planning all of the timber construction of all buildings, as well as production of the timber components and erection of the buildings themselves. The idea and concept for the additional buildings came from Shigeru Ban Architects. The Korean architect Kyeong Sik Yoon designed the clubhouse in collaboration with Tokyo-based Shigeru Ban Architects.
The clubhouse with the treetop canopy
For our first commission at the Haesley Nine Bridges Golf Resort in Yeoju-Gun in South Korea, we planned and constructed a clubhouse with a restaurant, bar and wellness and spa area. The idea and concept for the unique building came from Korean architect Kyeong Sik Yoon and Tokyo-based Shigeru Ban Architects. The meeting pavilion by the water also incorporates the architecture of the clubhouse.





.jpg/jcr:content/Haesley-Hamlet-TimberHouse-suite-livingroom-timber-construction-Blumer-Lehmann%20(2).jpg)





