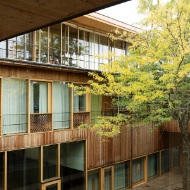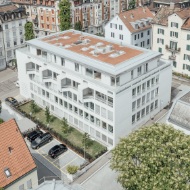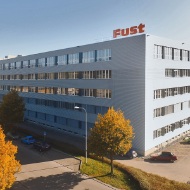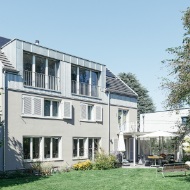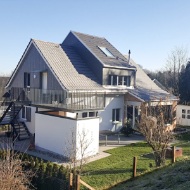Why building extension in timber construction makes sens

Adding storeys means creating space and added value
Building with timber is on the increase, in all its permutations. Markus Rutz has been aware of an increase in demand for years. And the trend continues. His expectation is that growth in timber construction over the coming decade will be even faster and more pronounced. Architects and planners are among those responsible for this, by building more with timber and by wanting to extend their experience. But mostly it is the investors, companies and the public sector that put the focus squarely on sustainability in construction and take every aspect of a building’s life cycle into account. Will a result of these developments be that construction projects are soon required to produce evidence of embodied energy and overall carbon footprint? And will people look even more to densification and upward expansion to create the space that is needed?
Timber is indeed the perfect material and timber construction is the ideal approach to create more living space in apartment buildings or for adding an office storey on to a warehouse, for example. Why is that the case, Markus Rutz?
MARKUS RUTZ By using timber as a building material, we are harnessing a very lightweight yet very load-bearing material. Which is why existing buildings tend to be able to support an additional timber storey pretty easily. In fact, additional storeys are the speciality par excellence of timber construction. Given the prefabrication process that is characteristic of timber construction, we are in a position to build additional storeys in a very short construction period – depending on the situation, even with office buildings remaining open or with all tenants in situ. Short construction times are a beneficial cost factor, for instance for property companies who expand their buildings on an ongoing basis.
The additional storeys themselves can be planned down to the last detail. But how are you able to reliably calculate and guarantee costs and timings in the context of an existing building?
We underpin this by carrying out a detailed statics analysis and structural evaluation of the building and its foundations. This model is used to clearly define the points where new and old intersect and to plan every aspect of outlay – in terms of both cost and time. Where necessary, we also put together an energy concept for the existing building related to the additional storey. A reason for this is that energy production will need to be adapted to the new floor area.
What roles do you and your team take on in these upward expansion projects?
We are in a position to offer the full range of services, from consultation to handover of keys, so we are usually involved in a project from a very early stage. This means advising the client and completing feasibility analyses. To do this, we measure the existing building in three dimensions and, with this 3D model, we then have a planning basis to allow us to deliver other services such as planning permissions and site management. Depending on the project, we can continue supporting the client as the project progresses. As a timber construction specialist, we have to resolve many points of intersection and connection specific to the existing building. That’s why it usually makes sense for us to put together a package of services from the outset and take care of all aspects of implementation as the general contractor, right up to handover of the keys.
«Additional storeys are the speciality par excellence of timber construction.»Markus Rutz
Do you sometimes come across those who are biased against adding storeys in timber? If so, how do you win them over?
We don’t hear the preconceptions that people used to have so much nowadays, namely that building with timber is more expensive, worse in terms of sound insulation and tricky for ensuring fire protection. The opposite in fact; with additional storeys, clients immediately think about the roof and consider timber to be the most suitable material for this. They know that timber is the right material and appreciate the benefits it brings – short construction times and high quality through prefabrication, as well as energy efficiency and flexibility in terms of style.
Additional storeys are often hard to spot at first glance from the outside. What limitations are there in terms of design?
I always say: with wood everything is possible. With additional storeys, this is especially true for the facade designs, which can emulate any kind of building style and appearance. The core of the expansion always consists of prefabricated timber elements. But a curtain-wall facade can fulfil any design specification in terms of material, style or colour.
What are the new ideas being developed at Blumer Lehmann for adding extra storeys?
Adding extra storeys means redensifying. This is a politically relevant subject area and also epitomises our philosophy. New spatial planning regulations in Switzerland require existing building zones to be more heavily utilised and densified. Naturally, this is very much in the interests of sustainability. It is very important to us to protect our cultural landscape. This is why, for example, we developed the concept of the modular timber loft to fill gaps between houses in the city. The idea here is to insert ready-made spatial units into the gaps. In terms of technical implementation, we are still working on a few sticking points related to access.
Do you have a favourite when it comes to additional storey projects?
Around twenty years ago, we had the privilege of building the REHAB clinic in Basel according to designs by Herzog&de Meuron, a harmonising structure and a fantastic project. In 2019, we were commissioned to add an extra storey on to the clinic’s roof terrace to house the day clinic. Being able to add a storey on to one of our own projects, after such a long time, was quite a special experience.






